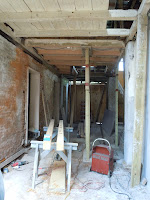 |
| Kitchen | |
I know it has been a long time since my last entry. It is not because I didn't have time. Nor is it because I stopped the construction. Mostly it is due to the long process of getting building permits for the house. After a year and a half since we commenced the restoration we have still not received our permits. This is due to the process of the Historic District Landmark Commission, City permits department, the architects, and engineers.
 |
| Upstairs Walls Removed |
I believe we will get the building permit this week. So you might ask what have we been doing for the last year. Mostly the finish work on the house. All of the doors and moldings have been stripped, fixed, stained and/or painted. We have demolished the items that will be replaced inside the house. The kitchen has been torn out. The wall between the kitchen and hall has been removed. The floors in the kitchen, hall, utility room, office and dining room have been removed and stored for later re-installation. The bathroom upstairs has been removed. The bricks in the upstairs bathroom walls, and upstairs storage room walls have been removed. The walls between the upstairs storage room and hall has been removed and the wall between the upstairs bathroom and hall has been removed. The upstairs front porch railing and columns have been restored. The iron doors at the music room have been restored. The gas light on the corner of the building by the iron doors has been restored. The cabinet between the dining room and office has been removed. A side note is the original doors were cut to make the cabinet doors for this cabinet. We hope to use the original panels to remake new doors. We removed the outdoor bathroom and removed the floor there and the floor under the porch. We found a brick manhole under the floor. There was a six foot round and six foot deep brick underground cistern. It was common in the mid 1800's to place a cistern that would catch water from the gutters of the house. There is a good reason why it was placed underground instead of on stilts for gravity. By keeping the water cool and out of light this would help the prevention of bacteria from growing in the water.
 |
| Replacing Beam in Music Room |
|
When the fireplace was added to the music room one of the foundation columns was removed. We are currently working on how to replace this column. Also, the beams were damage during Mrs. Schertz renovation; additionally some of the beams have some termite damage. We are working on a way to replace these beams. When we remove the plaster in the upstairs rooms we found that conduit was dug into some of the support beams. After consulting our structural engineer we need to remove the conduits and repair the beams. We, also, need to add some support beams for the bath tub in the upstairs bathroom.
We have spent a lot of time planning of how we will go about the restoration of the house. It is very difficult planning how we rewire for electricity and electronics, plumbing, and how to air condition a house that has never had air conditioning. It is a major challenge figuring how to do this with out destroying any aspect of the house and to hide all of the components. Some other discoveries we have found along the way are: All of the floors and walks are sitting directly on the ground and do not have any type of foundation. We found another wood column in the wall of the upstairs storage room. This column will be uncovered and will be seen after the remodeling of the outside of the house. This may not sound like a lot of work for a year but it has been long tedious work. Once we have permits then the subcontractors and actual construction will begin. At that point we will see plenty of changes and I will be posting on a regular basis. I had no idea what I had gotten myself into when I bought this house but it has become a labor of love.
