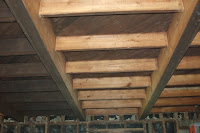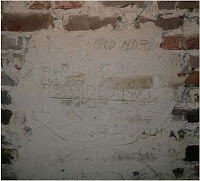

We started week 3 by gutting the kitchen of its cabinets. The wall between the kitchen and the hall was torn down. This wall was made of brick and then covered with plaster. The wall was added probably ten years after the house was built. This room was used as a holding cell for pirates caught on Bayou St. John. Eventually the room was used as a utility room and then a kitchen. The room was 9' x 10' and the way it was configured would not accommodate a modern kitchen. We decided to incorporate the kitchen with the hall. Part of the wall between the kitchen and dining room was removed at some time and a cabinet was place here. A false ceiling had been added. This was removed and the original ceiling and beams were exposed and were in good condition.
We notice an additional layer of bricks were added to the dining room and later the mortar was repointed incorrectly. We will have to dig the modern portland mortar out of the joints. If this is not done it could damage the old brick and cause moisture problems in the house. We, also, believe the back doors were moved when the room was remodeled. The front doors were moved to balance the look of the addition of the outside stairs. We are not sure but suspect that the smaller doors on the Grand Route St. John side were added and possibly a single window was in the room like the office. Steel plates were placed above the doors. All the doors were cut and sills were placed under them. This type of construction is modern and is not original. It is possible that we will move the doors to there original position and decide if the side doors should be replace with a single window. Inside the room is a fireplace and originally there was a sets of double doors on each side of the fireplace. One set was removed and a cabinet was place inside the door way. I will decide whether to bring back the set of doors or keep the cabinet. We, also, have determined that the interior stairs are not original. We are contemplating moving the stairs to the music room which will give us more room for the kitchen and add an additional room upstairs in the hall. First, we must have the architects design and locate a place for the new stairs before we can make a final decision on the move.

We gutted the bathroom upstairs and found that the bricks used during the enclosure of the porch needs to be removed for safety reasons. The beams are put together in an unusual condition. There are two sets of beams between the first and second floor and second floor and attic. There is a beam that is staked onto the beam inside the wall with a one inch gap between the beams all the way around. Upon further review, this process was used on the whole back porch of the house. The architects and contractor have never seen this type of construction in any other historic home they have worked on. One of the original porch post was in the is room as is the the original rail. Unfortunately the plumbers from previous renovations have cut in to the rail to allow for pipes.

Next we needed to pull up the floors of the first story so that we can run the new electrical and plumbing in the house. The floors in the original two rooms are 2" to 4" thick sandstone. It has a golden color but has been sealed with a colored material. We will strip the floors and bring them back to the stones original color. Under the stone was one inch of sand then an inch of cinders and then hard mud. We will install a slab and reuse these sandstones.


The kitchen and utility room had a tile floor and the hall had a mixture of broken marble, granite and slat. We saved the hall materials and will reuse it in the new bathroom downstairs. Under these floor was sand and cinders but then we found fill. The fill was granite stones and broken pieces of marble. The marble pieces were broken ornate hand carved moldings and columns. We assume these came from the French Quarter or possible was from Europe which was used as ballast in ships. At one time there must have been a step down to the outside porch and under this fill was the original brick floors in a herringbone pattern. When we tried to pull them up many had been worn down or was originally only one inch thick. These brick just crumbled when we tried to pull them up. We were able to pull some bricks that were of normal size. I have decided that I will use bricks in a herringbone pattern in my new kitchen. I want people who visits to see that this was originally a porch and how it would have looked.

Upstairs the small room above the kitchen had indications of termite damage. Under the window was a piece of wood that was eaten and the floors were weak. The floors were cypress and had termite damage. When we pulled up the floors we noticed that the original cypress floors were under them and were in fair condition. There was a little termite damage on one corner but not bad. Since this area was originally a porch it had a pitch for drainage. When it was enclosed pine sleeper of different heights were added to level the floors and then the new cypress floor was added. It is amazing but the termites have eaten only new wood additions but the original wood in the house is still in great condition. That is a testament to the materials and workmanship of that era.
The ceiling over the upstairs hall was replaced with plywood. After inspecting the attic all the original wood is everywhere else and in great condition. We did find two small leaks. One in the front left corner and the other in the middle rear by an attic vent.

Finally, we gutted the half bath outside under the side porch. Once we pulled out the first layer of wall we found some rough Italian plaster tiles. We had found a few pieces inside the music room in the corner. We are not sure when this was added to the house. At some point it was taken out of the music room and the bricks were busted during this process. We have learned a lot about the house and it will take some time to redefine our plans. Update - We decided to pull all of the stucco off of the building because it was replace with modern cement stucco. (Cement will weaken and damage the original bricks.) We noticed once we pulled the stucco off the front of the building that the Italian plaster tiles was actually not tile but decorative stucco. It was underneath another layer of smooth stucco added at the turn of the 20 century. We believe the original stucco was failing some time in the mid to late 1800's and it was replaced with this decorative stucco made with modern cement. Removing the stucco did some damage to the bricks but overall we felt it was necessary to restore and protect the bricks in the long run.






















